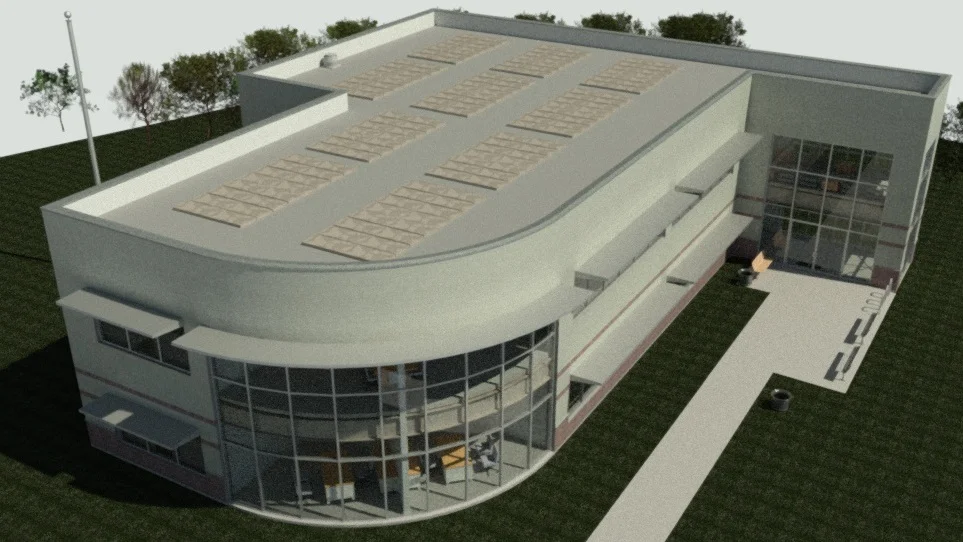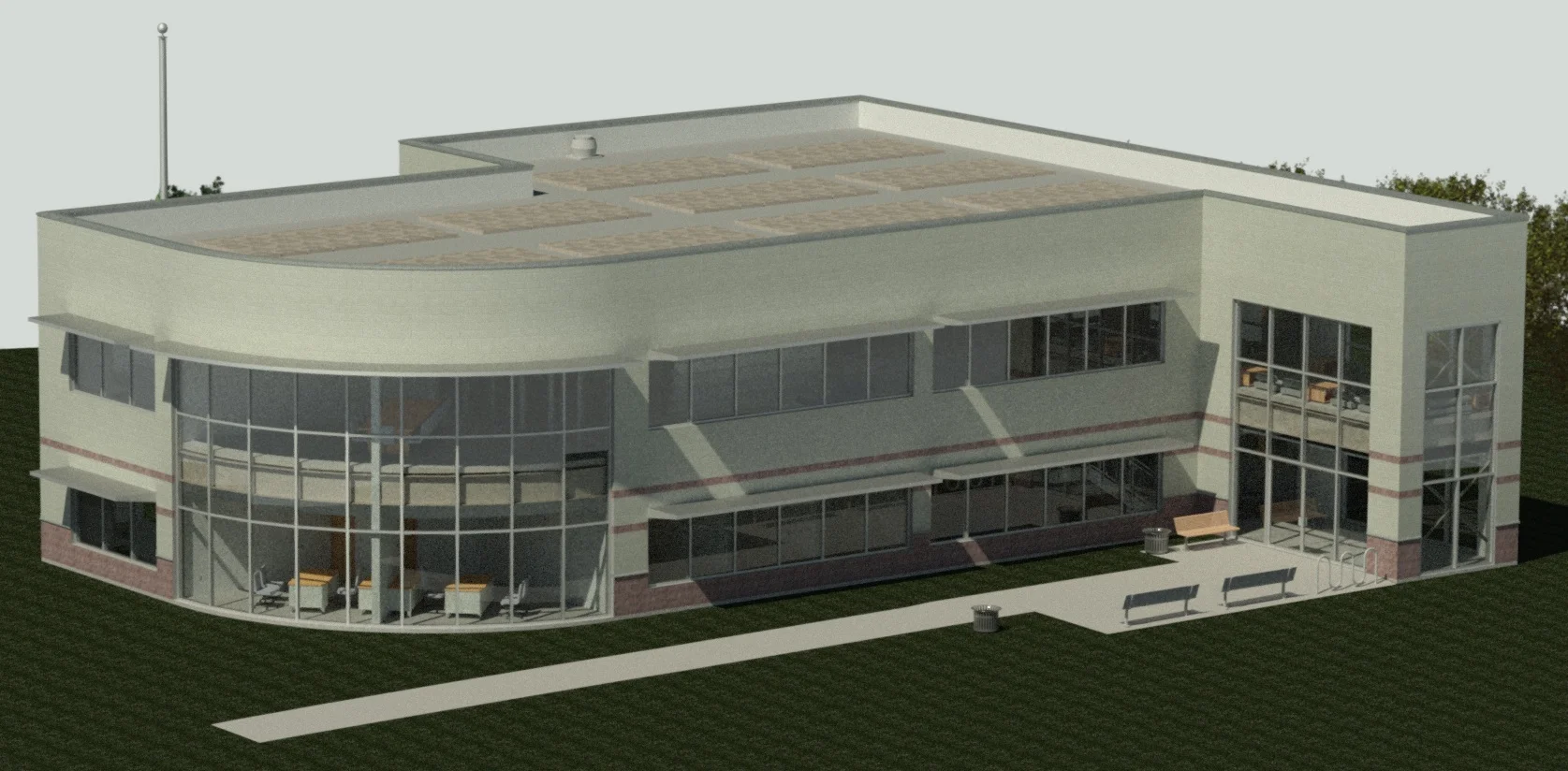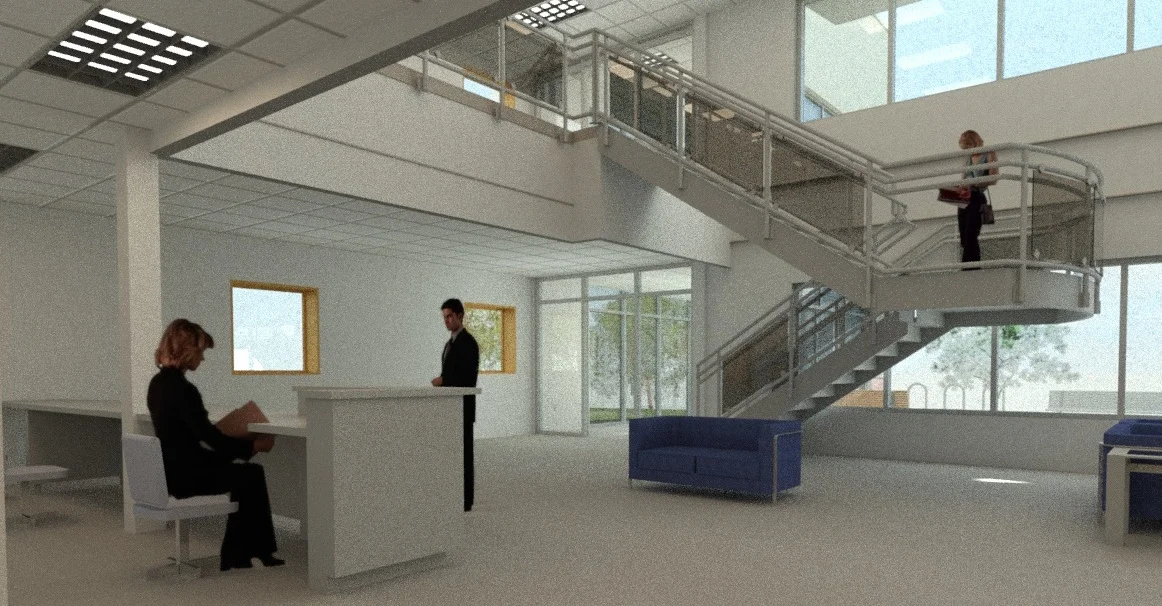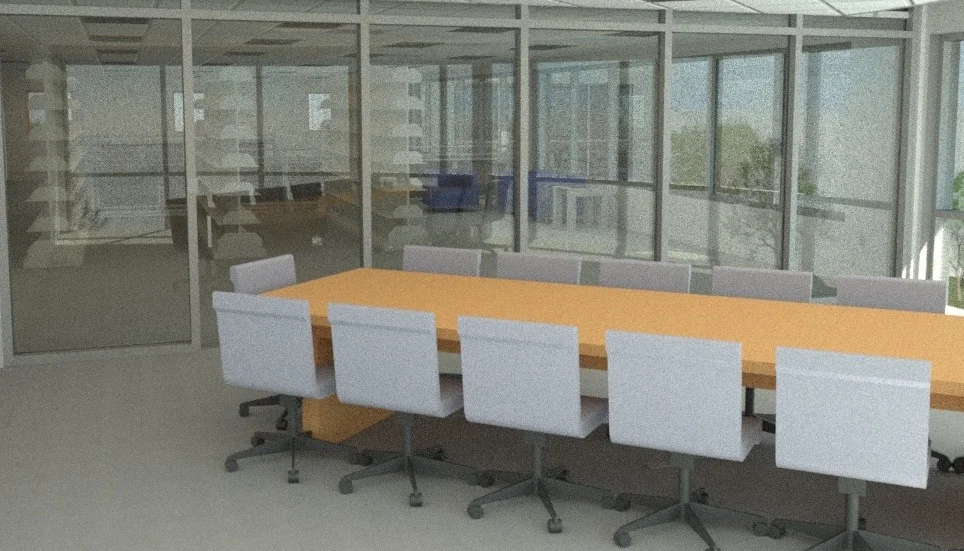ARCHITECTURE 125: BUILDING INFORMATION II
A complex commercial office for Building Information Modeling (BIM) using various architectural computer-aided design (CAD) software but mostly Autodesk Revit. Topics Include learning of rendering, design analysis, and documentation of buildings. We also created a detailed Revit model of a typical office building and generated floor plans, building sections, elevations, details, and schedules from the model.


































